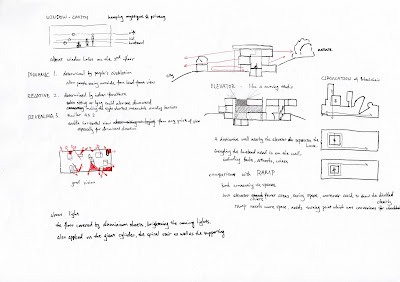Analysis about the structure, including learning from Villa Savoye, making the house fly, using the concept of instability, ensuring the positions to make cavity holes, etc.
Analysis about the space, including architectural massing, space dividing concepts, hiding in the site, draft plans sketch, vertical circulation, etc.
Analysis about detail elements, including types of cavity holes, viewing areas by the cavity holes, site viewing, sunlight working in as the lift on different levels, circulation on different levels from the lift, etc.
Two trials of concept models, showing solid-void-solid spaces unified together, and instable bearing structure respectively.
researching of eye levels related to window holes on the top floor
trying mixing three types of holes to an abstract diagrams...












This comment has been removed by the author.
ReplyDelete