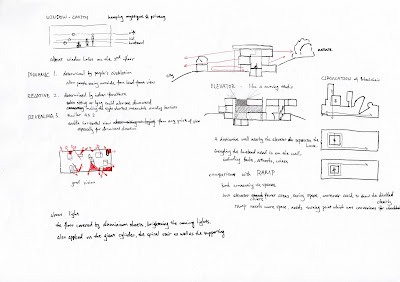For the 2nd project, I swapped to Maison à Bordeaux by Rem Koolhaas.
"Contrary to what you might expect, I do not want a simple house. I want a complicated house because it will determine my world."
The client was from a wealthy married couple with three children lived in a very old and beautiful house in Bordeaux in France. For many years this family was thinking about building a new home, but suddenly, the husband had a car accident, almost lost his life and became accompanied with a wheelchair. The old beautiful house and the medieval city of Bordeaux had now become a prison for him. The family started to think about their new house again but this time in a very different way. They chose the location at a hill with a panoramic view over the city.
Surprising the client, Koolhaas designed a house on three levels, one on top of each other instead of one-level house which is easy for the wheelchair apparently.
The ground floor has the kitchen and television room, which is half-carved into the hill, leading to a courtyard on the opposite direction. On the second floor, the top floor, the bedrooms of the family are put separated into adults’ and children’s by a patio, a glazing corridor, built as a dark concrete box with three bronzing concrete walls and one glazing wall. In the middle of these two levels is the living room made of glass where one looks over the valley of the river Garonne and Bordeaux's clear outline.


According to the client’s life situation and request, Koolhaas adopted the instable structure. The top floor relies on three legs, one of which is a cylinder that includes the circular staircase of the house and is located off-centre. The house gains equilibrium by placing a steel beam over the house which pulls a cable in tension, like a cord, connecting to the underground, equaling to the life of the client, depending on a cable. On the other hand, situated on the void box, the first floor surrounded by glazes, the top floor got a floating effect.



The wheelchair moves through three levels by an elevator platform that itself is formed into a room, and is actually a well-equipped office. Owing to its vertical movements, the platform becomes part of the kitchen when it is on the ground floor; links with the aluminium floor on the first floor becoming a part of living room; and creates a relaxed working space in the master bedroom on the top floor. In the same way that the wheelchair got its insubstitutability, giving only the handicapped client access to his own space, which includes the wine cellar and the bookshelves made of polycarbonate spanning from the ground floor to the top floor, as well as the moving platform.
Another highlight of the house falls on the window holes on the walls of the secong floor. Three types can be classified, the dynamic holes, the relative holes, and the revealing holes.
the dynamic holes
the relative holes
-- anti-claustrophobic
the revealing holes
Koolhaas has his own distinctive interpretation to architecture. He tried playing different shapes and overlapping the massing blocks. He preferred architectural elements, especially the stairs. He is keen to make fashionable spaces, maybe with postmodernism paintings on the wall, using large glazing walls. He was always put passions on improving to the new, keeping the pace of the latest. The Bordeaux House is one of his works, to some extent, revealing his attitude to architecture.



















































